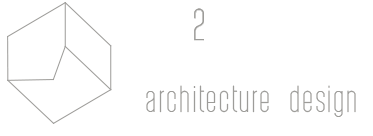ARCHITECTURE
MULTI RESIDENTIAL PROJECTS
Architectural design for apartment buildings, housing developments, and urban living.
Creative Process & Brainstorming
We begin each multi-residential project by analyzing the urban context and identifying opportunities to maximize livability and community integration. Through architectural brainstorming and concept modeling, we explore layouts that balance density, privacy, and aesthetics.
Client Dialogue & Planning
In collaborative workshops with investors, developers, and local authorities, we refine project goals. We focus on sustainable materials, optimal apartment layouts, shared amenities, and energy-efficient systems.
Design Development & Documentation
From conceptual plans to construction documentation, our team ensures every aspect—from façade rhythm to circulation flow—enhances residential experience. We employ BIM workflows and advanced 3D visualization for precise communication and stakeholder approval.
SINGLE RESIDENTIAL PROJECTS
Exclusive homes—modern villas and rustic haciendas tailored to your lifestyle.
Creative Process & Conceptualization
Whether crafting a sleek contemporary villa or a timeless Spanish-style hacienda, our design process starts with deep inspiration and site analysis. We draw from architectural heritage, climate conditions, and the client’s vision.
Client-Centered Collaboration
We involve the client at every stage, translating dreams into sketches, and sketches into architectural reality. Mood boards, 3D models, and virtual walkthroughs bring ideas to life early in the design phase.
Design Execution
From preliminary schematics to construction-ready drawings, our team carefully orchestrates the project to reflect individuality, craftsmanship, and spatial harmony. Attention to detail and thoughtful material selection define our bespoke homes.
OTHER PROJECTS
Concept architecture, public infrastructure, commercial halls, and sports or villa complexes.
Concept Design & Urban Strategy
We excel in developing bold, large-scale architectural concepts that respond to urban needs. Whether it’s a public garage, a commercial warehouse, or a resort-style villa complex, we create adaptable, scalable, and impactful solutions.
Stakeholder Engagement
We engage municipalities, business owners, and communities to align visions and deliver value-driven, functional designs. Feasibility studies, zoning analysis, and circulation modeling are integral to our process.
Technical Design & Coordination
We provide full-service architectural support—structural coordination, MEP integration, and construction phasing—for complex facilities such as multi-use halls, stadiums, or infrastructure hubs.



